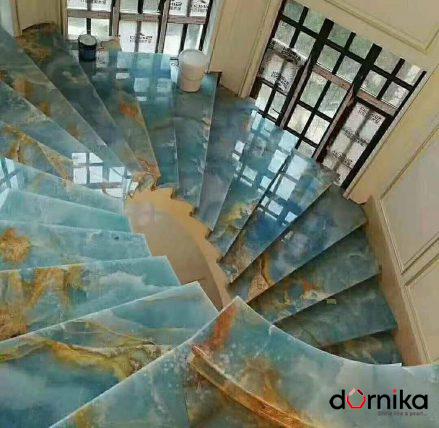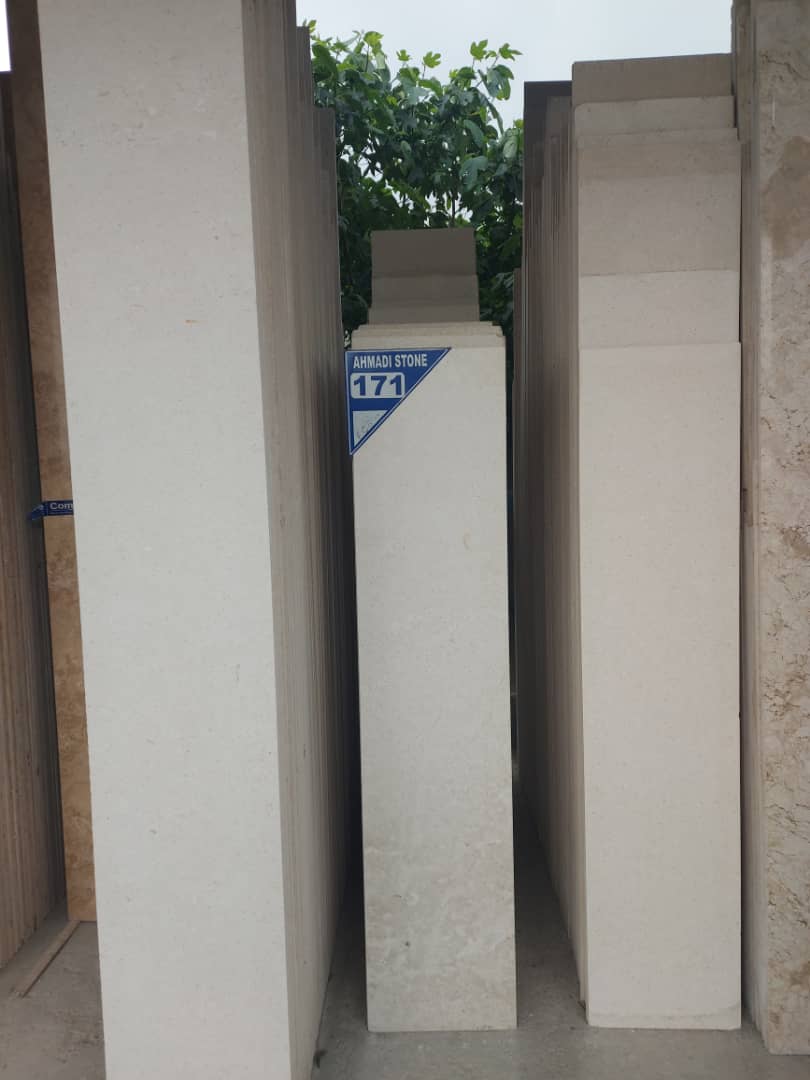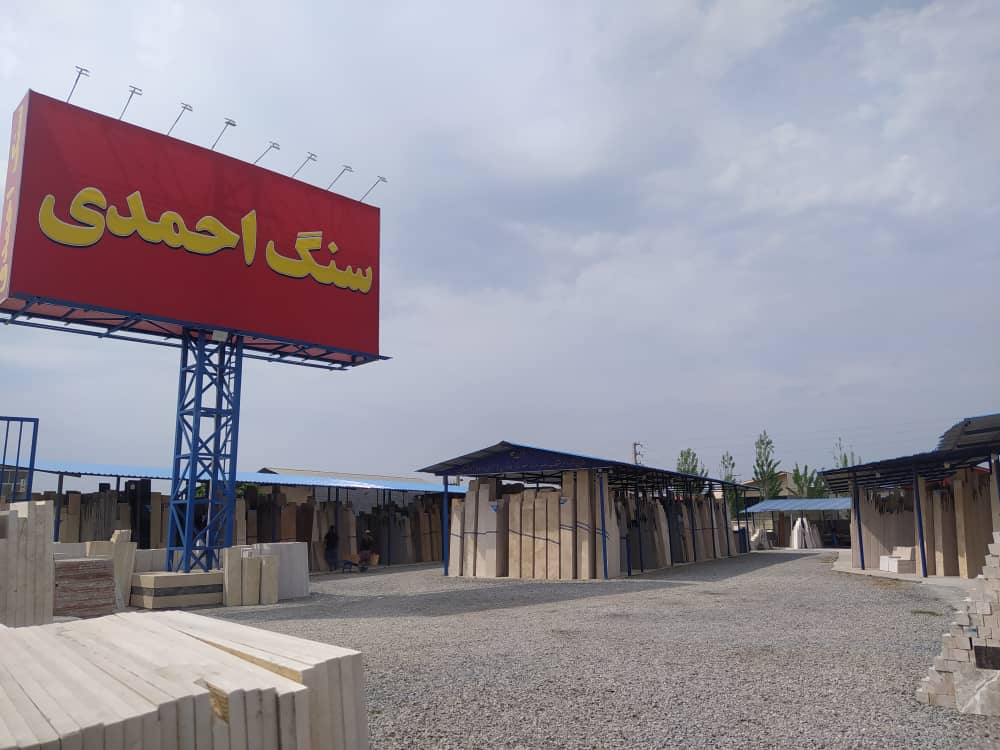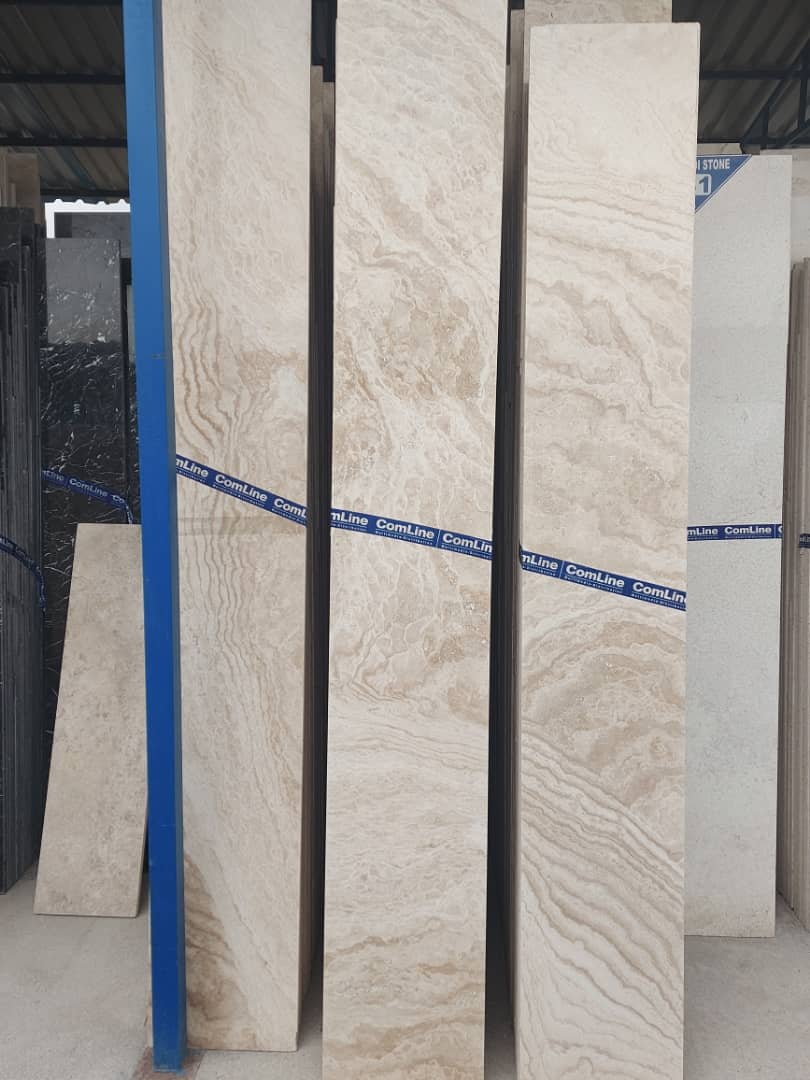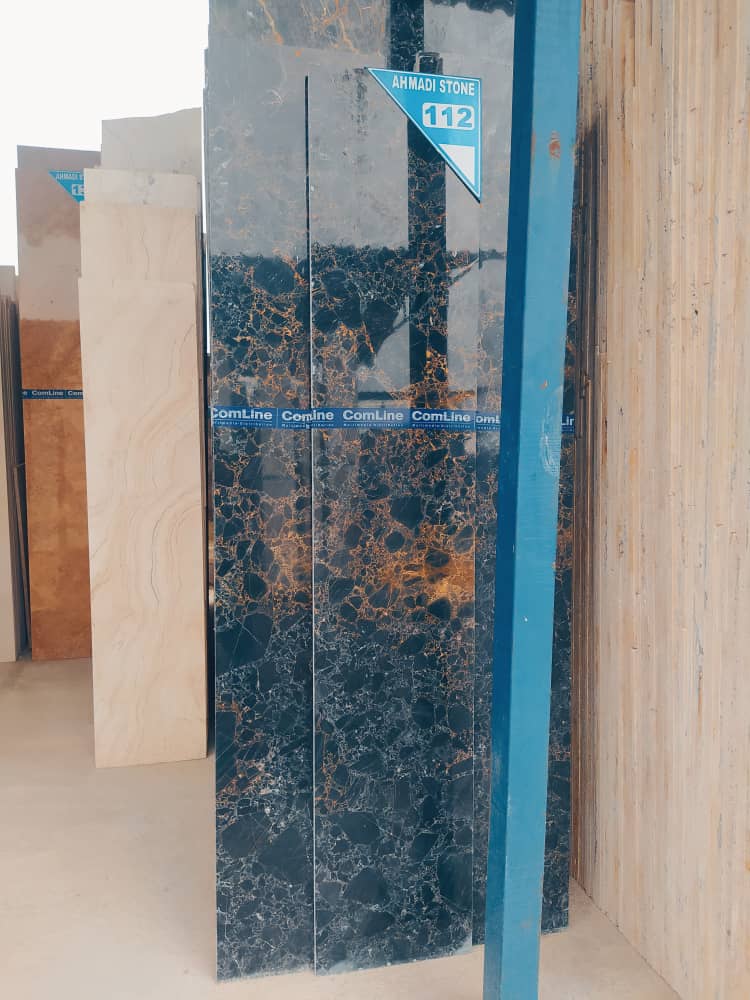نمای کلاسیک
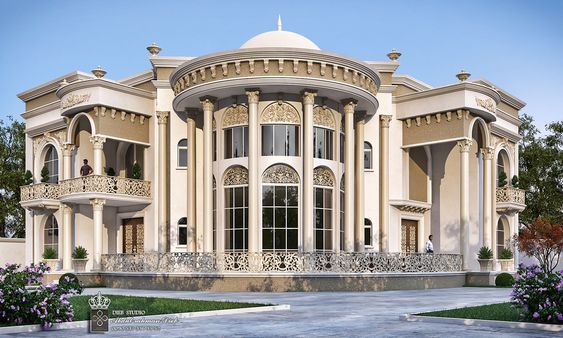
زمان تقریبی مطالعه: 5 دقیقه
نمای کلاسیک چیست؟
توجه به ویژگیهای ظاهری متنوع و استفاده از جزئیات فراوان تنها دو نمونه از عواملی هستند که باعث شده بسیاری از معماران و فعالان صنعت ساخت و ساز از نمای کلاسیک استقبال فراوانی کنند. برای اجرای یک نمای کلاسیک کامل و اصولی، باید استانداردهایی رعایت شود که توجه به جزئیات در آنها، دقت اجرا را به شدت تحت تاثیر قرار میدهد.
نمایی که بر پایه سبک کلاسیک اجرا میشود؛ حاوی طرحهایی متنوعی مانند ستون، سرستون، پا ستون، کتیبه، گلویی، هلال، قاب، پنجره و… هستند که جزئیات حرف اول را در آنها میزند. بنابراین اولین ویژگی این سبک، پیادهسازی طرحهای ذکر شده همراه با جزئیات فراوان است. این سبک در واقع الهام گرفته شده از معماری ایران باستان و یونان یا همان روم است. به همین خاطر در ایران نمای کلاسیک را گاهی به نام نام رومی نیز میشناسند.
با توجه به آنچه گفته شد؛ برای پیادهسازی نمای کلاسیک روی هر ساختمان، باید فرآیند طراحی به صورت اختصاصی انجام شود. چرا که ابعاد و اندازه طرحهایی مانند ستونها که در این سبک بسیار پرکاربرد هستند؛ باید متناسب با ابعاد ساختمان باشد. عدم رعایت این نکته و کپیبرداری از طرحهای از پیش آماده شده باعث میشود که تناسب ظاهری نما به شدت برهم بخورد و هارمونی ساختمان دقیق و منطقی به نظر نرسد.
بنابراین آنچه که ما امروزه به عنوان نمای کلاسیک شاهد اجرای آن روی ساختمانهای مختلف هستیم؛ یک کپی بسیار دقیق از نمای ساختمانهایی است که در دوران باستان یا نئو کلاسیک در یونان و روم ساخته میشدند. مصالح، جزئیات و تناسباتی که در این سبک از نماها پیادهسازی میشود دقیقا چیزی است که در گذشته اجرا میشد.
What is the classic view
Paying attention to various appearance features and the use of many details are only two examples of the factors that have made many architects and construction industry activists welcome the classic view. In order to implement a complete and principled classical view, standards must be followed, in which attention to details greatly affects the accuracy of the implementation.
A view based on the classic style; They contain various designs such as columns, capitals, column bases, inscriptions, throats, crescents, frames, windows, etc., in which details are the first word. Therefore, the first feature of this style is the implementation of the mentioned designs with many details. This style is actually inspired by the architecture of ancient Iran and Greece or Rome. For this reason, in Iran, the classical view is sometimes known as the Roman name.
According to what was said; To implement the classic facade on each building, the design process must be done individually. Because the dimensions and sizes of designs such as columns are very widely used in this style; It should be proportional to the dimensions of the building. Failure to comply with this point and copying of pre-prepared designs will cause the external fit of the facade to be greatly disturbed and the harmony of the building will not seem accurate and logical.
Therefore, what we see today as a classic facade is implemented on different buildings; It is a very accurate copy of the facade of the buildings that were built in ancient or neoclassical times in Greece and Rome. The materials, details and proportions that are implemented in this style of views are exactly what was implemented in the past.
